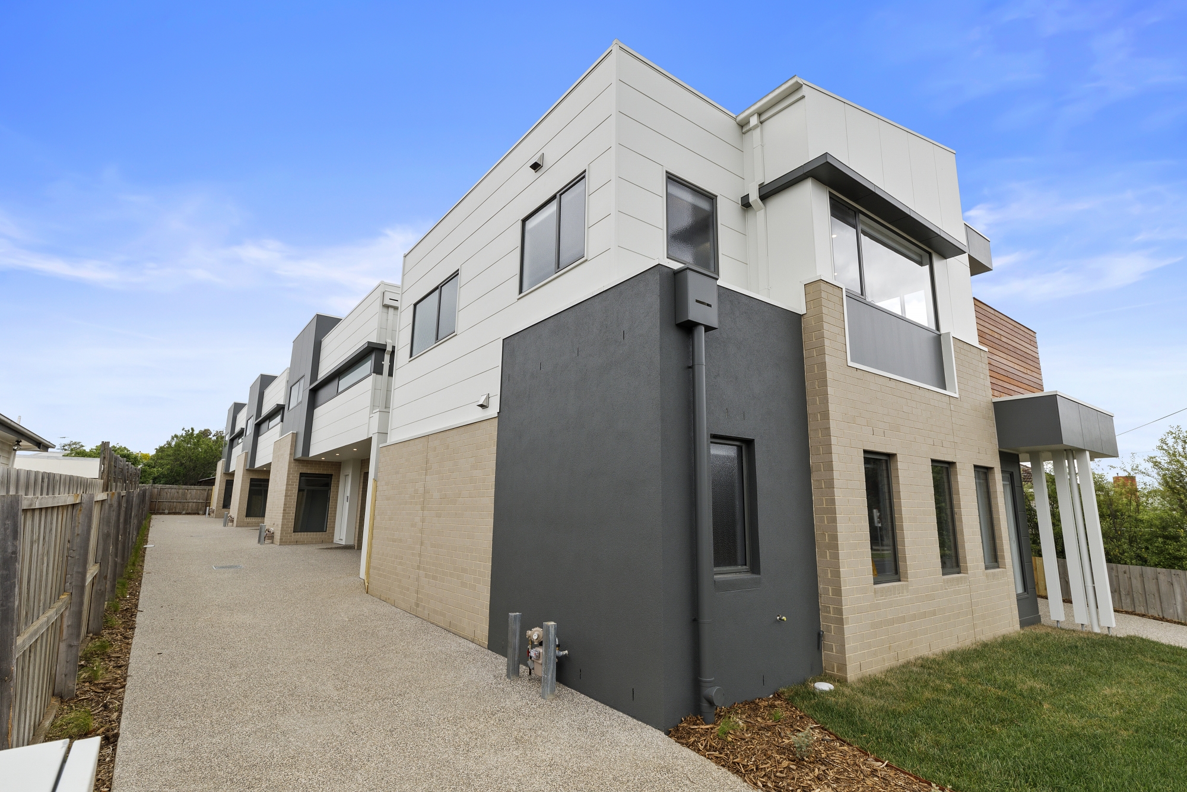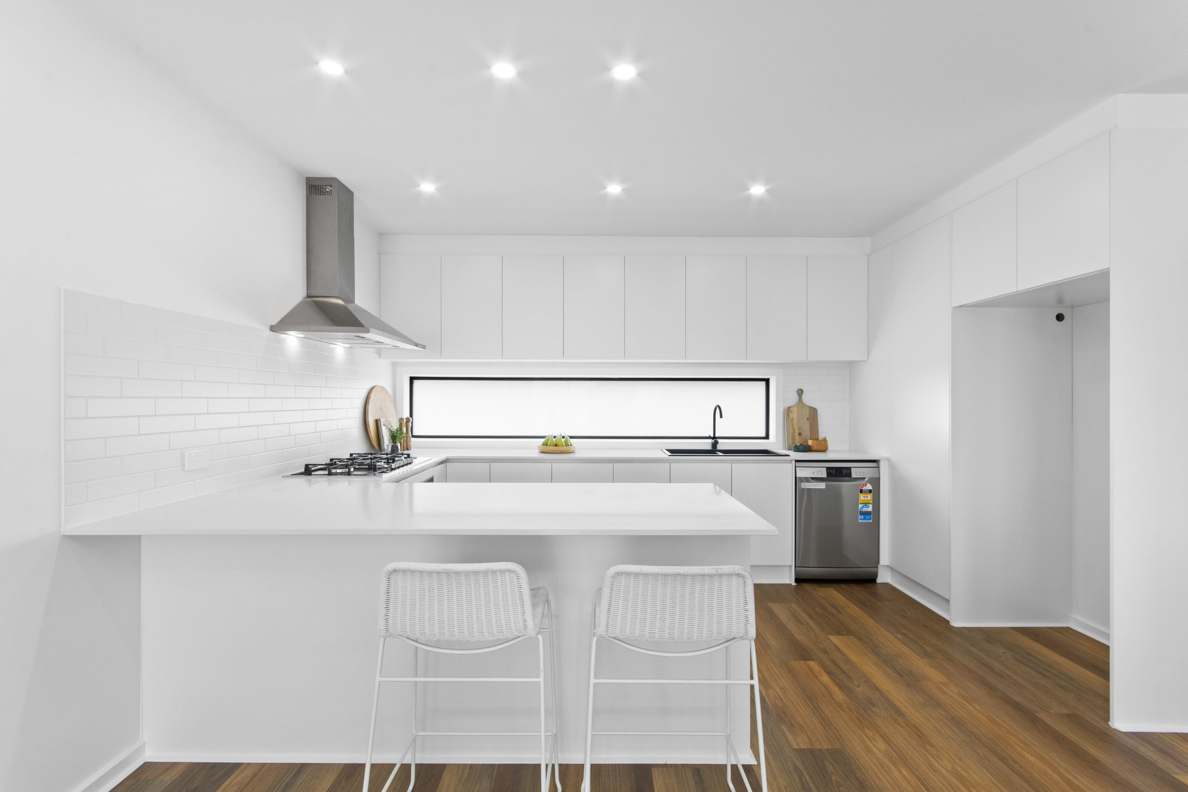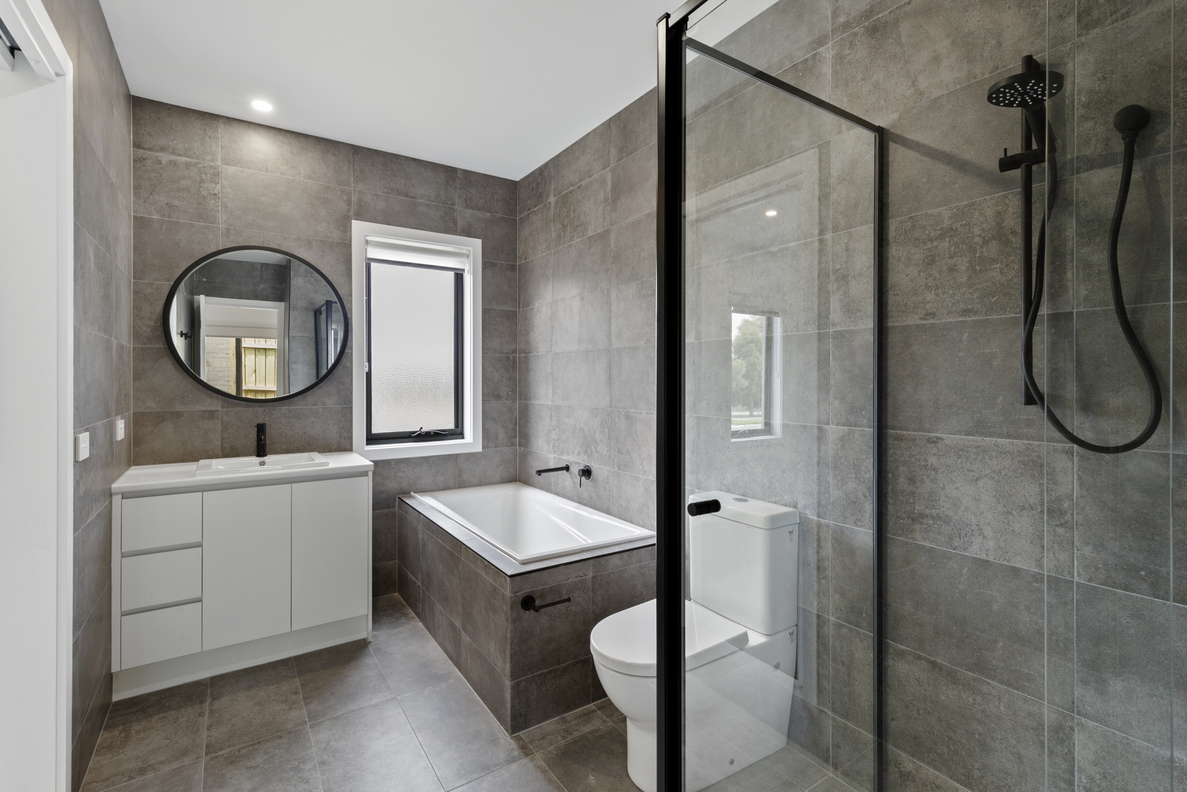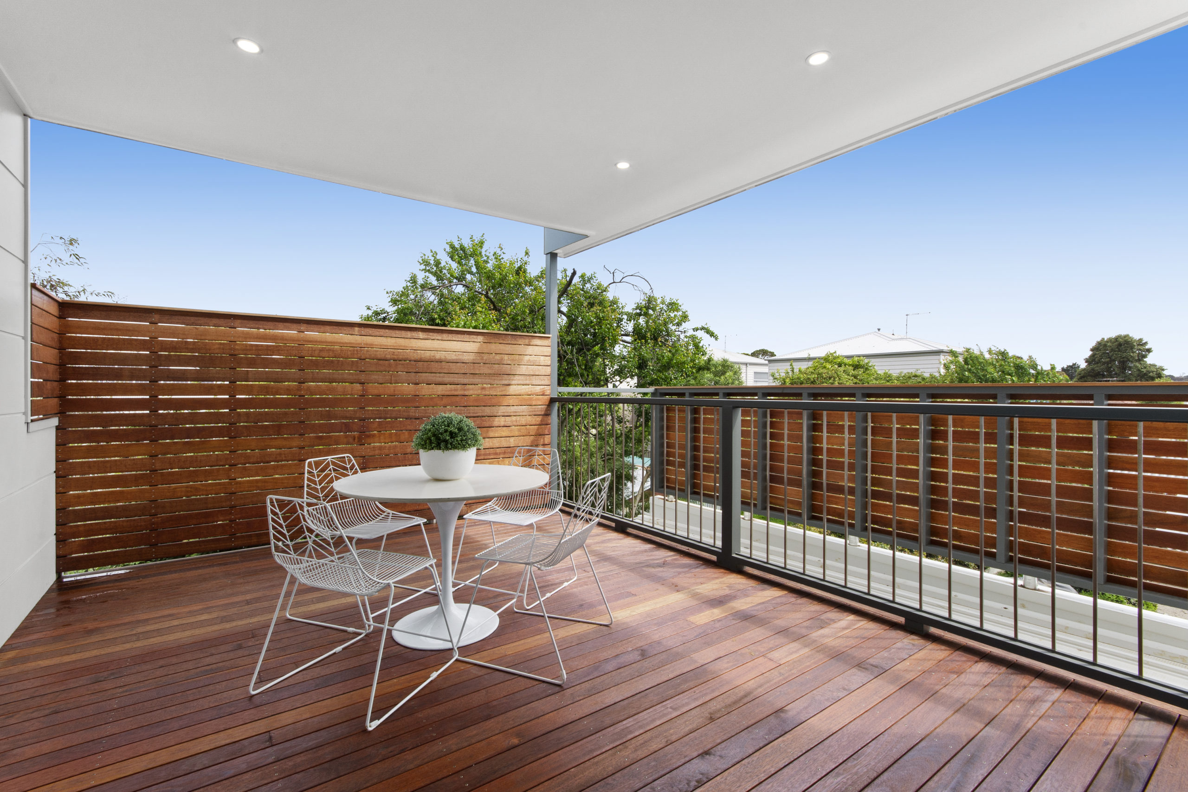Geelong: Hamlyn Heights townhouse development
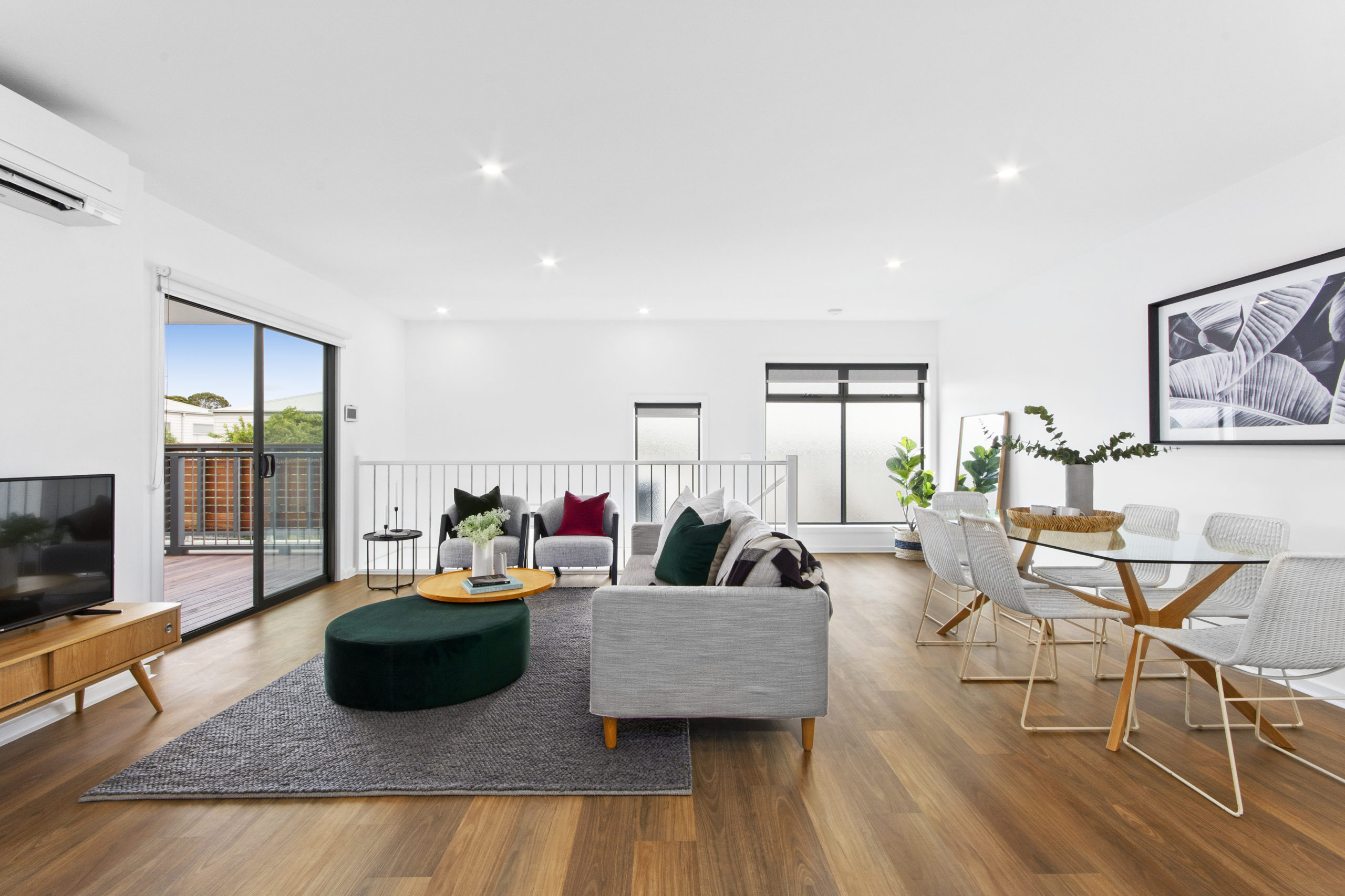
Located in the ever-popular suburb of Hamlyn Heights in Geelong, this 4-townhouse development is the most recent project for our repeat clients extensive new-build portfolio.
Living and working across the bay in Hampton, Melbourne, our clients wanted to reinvest in Geelong, a growing market where they could do more with their money – and partnered with Project Circular to help their property portfolio grow faster and smarter.
Project Circular helped our clients hunt-out the best growth areas for the opportunity to subdivide and build a multi-site development with competitive modern features. Each townhouse boasts three bedrooms and two bathrooms – the epitome of low- maintenance living.
We worked with our clients to maximise the land space whilst considering unique ways we could incorporate seamless indoor and outdoor living and functional transitions, including broad terraces to bring in natural light and the flexibility of entertaining options.
Features –
Features throughout the home include:
Master bedroom with walk-in robe, built-in robe & ensuite.
Remaining bedrooms with built-in robes.
Split-system heating/cooling in every bedroom & living area.
Central family bathroom with separate bath.
Powder room.
5 burner gas cooktop & electric oven.
Dishwasher.
Caesarstone benchtops in kitchen.
Undercover deck on the balcony from the living area with views of the You Yangs.
Frosted windows upstairs for privacy.
Downlights throughout.
Floating floorboards throughout.
Carpets in bedrooms.
Floor to ceiling tiles in bathrooms.
Camera & intercom system.
Double lockup garage with internal access.
4000L water tank.
